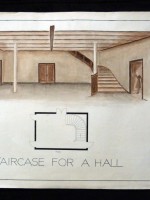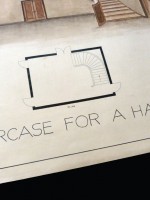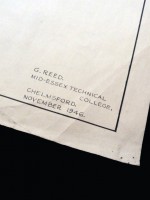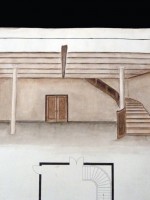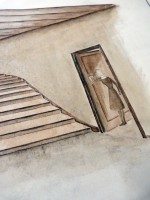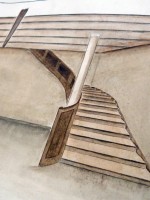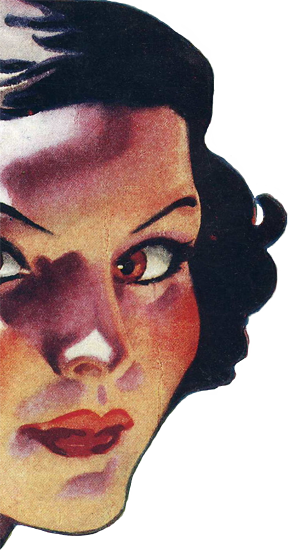Original architect's drawing for a staircase for a hall
1946, watercolour (with maid), and technical plan
Author
G Reed
Publisher
Not Published, Essex, 1947
Printing Details
This is a wonderful original student architect's drawing for the design of a staircase for a Hall. The sheet measures 76 × 56cm, and has a watercolour image of the staircase, complete with maid polishing a door, and a technical plan of the staircase. Bordered in black, and with handwritten title.
This work is signed by G Reed, from Mid-Essex Technical College, and is dated November 1946.
Condition
The drawing is in good condition for age. There is some very light creasing and tanning, some pin holes to the top corners and two small wormholes to the right hand wide of the image. It would look superb framed.

