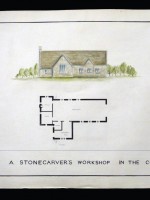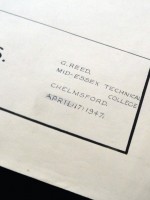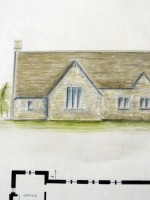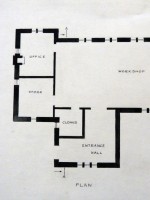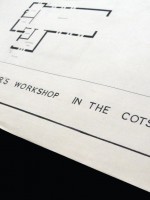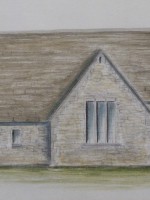Original architect's drawing for a stone carver's workshop in the Cotswolds
1947, with watercolour image and floorplan
Author
G Reed
Publisher
Not Published, Essex, 1947
Printing Details
This is a wonderful original student architect's drawing for the design of a stone carver's workshop in the Cotswolds. The sheet measures 76 × 56cm, and has a watercolour image of the workshop, in the usual Cotswold stone, and a floorplan. Bordered in black, and with handwritten title.
This work is signed by G Reed, from Mid-Essex Technical College, and is dated April 1947.
The floorplan shows the main part of the building is the workshop, with smaller office, store, and cloakroom.
Condition
The drawing is in good condition for age. There is some very light creasing and tanning, some pin holes to the top corners and two small wormholes to the right hand wide of the image. It would look superb framed.

