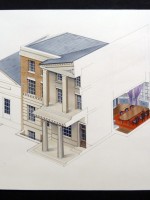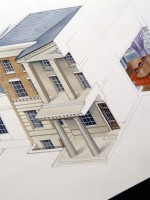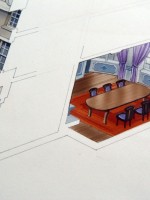Original architectural drawing with cutaway
Showing a Georgian-style house with dining room
Author
Tony Townsend
Publisher
Original Artwork, 1980
Printing Details
This is an unframed, detailed architectural drawing of a house, Georgian in style. It was probably created for developers, architects, or estate agents. It is by Tony Townsend, an architectural and graphic artist but is unsigned.
This highly detailed work is in pen and watercolour, and is on paper. It measures 20.5 × 25.5cm. Probably dating from the early 1980s, it shows a partial front facade and the side cutaway to reveal the dining room.
Condition
It is in very good condition.





