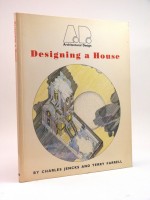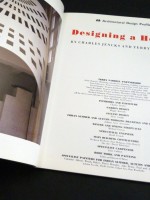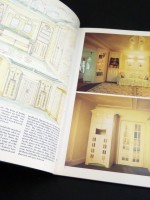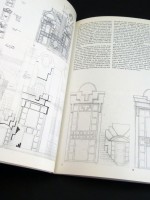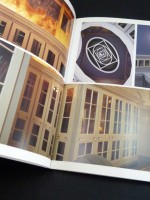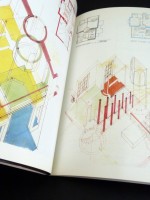Designing a House
Charles Jencks & Terry Farrell's conversion of a Victorian London terrace house
Author
Publisher
Printing Details
First edition. Card covers. 27.5 × 22cm, 80pp.
"Influential critic and architect Charles Jencks began a three year collaboration with premiere British architect Terry Farrell in 1978 to transform a Victorian London terrace house into a 'built manifesto' of Post-Modernism... This Profile is the first to publish in detail the process of design with a selection of the countless conceptual sketches, design drawings and working drawings which explain in detail how the house evolved. The addition of a two-storey annexe, paired interlocking conservatories, a central spiral staircase and mirrored lightshaft among other features created a dynamic space within which Jencks has applied a symbolic programme based on the cosmos, the solar system and the seasons, with the involvement of a variety of architects and artists including Michael Graves, Eduardo Paolozzi and Allen Jones."
Condition
This copy is in good condition, with light tanning and creasing to the covers.
Sold
